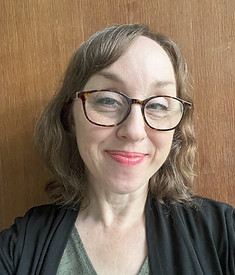synagogue architect, synagogue architects, Jewish architect, healthcare architect, healthcare architects, philadelphia architect, philadelphia archite, modern synagogue architecturecture, higher ed, higher education, colleges and universities

Brawer & Hauptman, architects, architect, Philadelphia architects, healthcare architects, synagogue architects, church architects, primary care facility architects, mid-Atlantic, east coasts
People

.jpg)
Partner
Scott Larkin, AIA, LEED AP became a Partner in 2016 having joined the firm in 2002. He holds a Bachelor of Architecture degree from Philadelphia University and participated in the American University Rome Program.
In addition to his responsibilities as managing partner, Scott leads BH+L's healthcare team and has been responsible for the design and documentation of our medical work ranging from small backfill projects to 50,000-square-foot health centers. Scott's extensive knowledge of healthcare facility guidelines and current trends in evidence-based design along with his creativity in balancing user group needs with facility department concerns is the reason for our ability to retain many repeat clients.
Scott has completed an award-winning adaptive reuse of a 1925, 35,000 square foot bank as a primary care facility for Esperanza Health, a 30,000 square foot Stephen Klein Wellness Center for Project HOME and a 52,000 square foot Karabots Primary Care Center for Children's Hospital of Philadelphia. Other current work includes several projects for Jefferson, Trinity Health, Esperanza and Delaware Valley Community Health.
Scott has participated in a number of pro bono projects for the Community Design Collaborative and is as a member of their Resource Development and Communications Committee. His work for the Lutheran Settlement House won an AIA Award for Design Excellence.
Scott lives with his wife and two sons in Abington, PA.
Partner
Amanda Brahler joined the firm in 2018 to play a key role on our healthcare design team and expand our higher education projects. She holds a Bachelor of Architecture degree from Boston Architectural College and has been a registered architect since 2013.
Amanda is currently spearheading our higher ed projects including several projects at Ursinus College, Philadelphia College of Osteopathic Medicine, Montgomery County Community College, and a new nursing school project at Chestnut Hill College. She led the construction administration of our award-winning Esperanza Health Center project, the adaptive reuse of a 35,000 square foot 1925 bank building as a comprehensive neighborhood primary care facility. The project won awards from the Preservation Alliance for Greater Philadelphia, Pennsylvania AIA, and from Building Design + Construction. She has led two projects for Grand View Health, multiple Vybe Urgent Care projects, several projects for Trinity Health, and for Delaware Valley Community Health.
Amanda is responsible for monitoring the firm's high production standards and quality assurance reviews.
Amanda lives with her husband Michael and three children in Abington, PA where she is active in the local PTO, her daughters’ Girl Scout troops and in the Redeemer Valley community garden.
Founding Partner
Michael I. Hauptman, AIA Emeritus is a founding member of the firm and holds a Master of Architecture degree from the University of Pennsylvania. He received his Bachelor of Arts degree from Brandeis University, graduating magna cum laude with honors in Fine Arts and as a Louis Dembitz Brandeis Honorary Scholar.
Michael leads the firm's religious projects and was in charge of church and synagogue projects from New England to New Orleans.
Michael was appointed by Mayor Nutter to the Board of Directors of the Delaware River Waterfront Corporation where he serves on the Planning Committee and the Design Review Committee which is overseeing the Master Plan for the central waterfront.
Michael is past president of Congregation Rodeph Shalom in Center City Philadelphia. He chaired the Master Plan Task Force which oversaw the design and construction of the synagogue's $15 million addition. He and his family have lived in Center City Philadelphia for over forty years where he is an Emeritus member of the Board of Directors of the Queen Village Neighbors Association. Michael chaired the Queen Village Zoning Committee for ten years and was responsible for co-authoring the design guidelines and leading the effort that made Queen Village Philadelphia's first Neighborhood Conservation District.
He has been a guest lecturer at the University of Pennsylvania Weitzman School of Design and has conducted workshops for Delaware Valley Association for the Education of Young Children (DVAEYC), Temple University Institute for Continuing Studies, the Jewish Community Centers Adult Studies Program, Women's Collaborative Rehabilitation Program, Design on the Delaware, and several neighborhood civic associations.
Founding Partner

Dave Brawer, now retired, is staying busy as Chair of Gratz College's Board of Governors, where he is organizing the effort to move the college into new renovated facilities.











