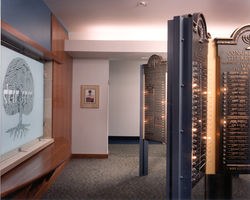synagogue architect, synagogue architects, Jewish architect, healthcare architect, healthcare architects, philadelphia architect, philadelphia archite, modern synagogue architecturecture, higher ed, higher education, colleges and universities

Brawer & Hauptman, architects, architect, Philadelphia architects, healthcare architects, synagogue architects, church architects, primary care facility architects, mid-Atlantic, east coasts
 |  |  |
|---|
Congregation Tiferet Bet Israel
Blue Bell, PA
This project explored a number of alternative expansion schemes for this growing suburban synagogue. The program included additional classroom space, a large new multi-purpose facility, a new kitchen, administrative office space and a new memorial hall. The study explored land use and parking issues as well. Following the completion of the study, the plan moved forward with the construction of 14,000 square feet of space including 8 new classrooms, a 6,000-square-foot social hall and renovations to the administrative space.